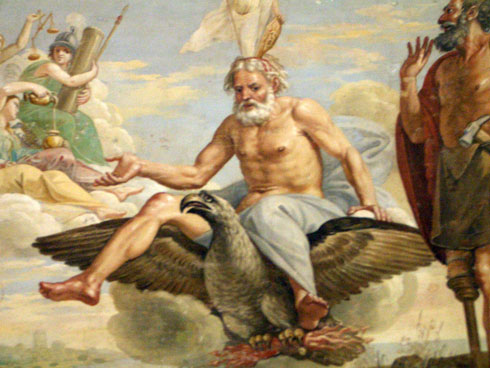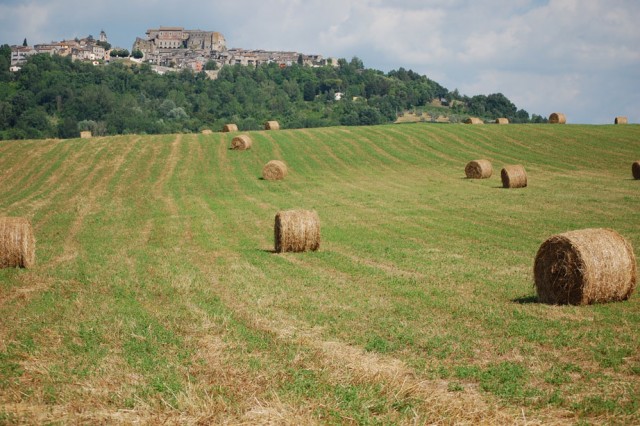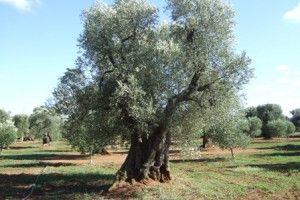Art and culture
Monuments
The Ducal Palace
The castle of Giove, as we know it today, is the result of extensive restoration work begun by the Farnese family in the sixteenth century, and continued by the Dukes Ciriaco and Asdrubale Mattei, of what had originally been a medieval fortress built for defensive purposes. The transformation froma a fortification to a ducal palace was carried out on the advice of the Orvieto architect Ippolito Scalza. The building consists of two parts: the northern part, which spreads over six floors including the main entrance, and the southern, the most ancient part, consisting of three floors and a circular keep. The entrance consists of a travertine ashlar portal leading into an immense entrance hall decorated with Doric columns. On the right, a spiral ramp, once usable by carriages, leads to the loggia, from which one can admire the magnificent landscape of the Tiber valley, before passing under a portico leading to the apartments. To the east the castle is characterized by an high fortified tower, crowned by an attic with Ghibelline type crenellations jutting out on corbels. The third floor is noted for its opulent reception rooms, whose ceilings are decorated with frescoes depicting mythological subjects, by the Bologna and Ferrara school, while other frescoes are attributed to Domenichino (1581 - 1641), Veronese (1528 – 88) and Orazio Alfani (1510 – 83). On the fourth floor there are rooms once used as a prison, with isolation cells and a trap door through which condemned prisoners were hurled to their death. The façade numbers 365 windows, one for each day of the year.








